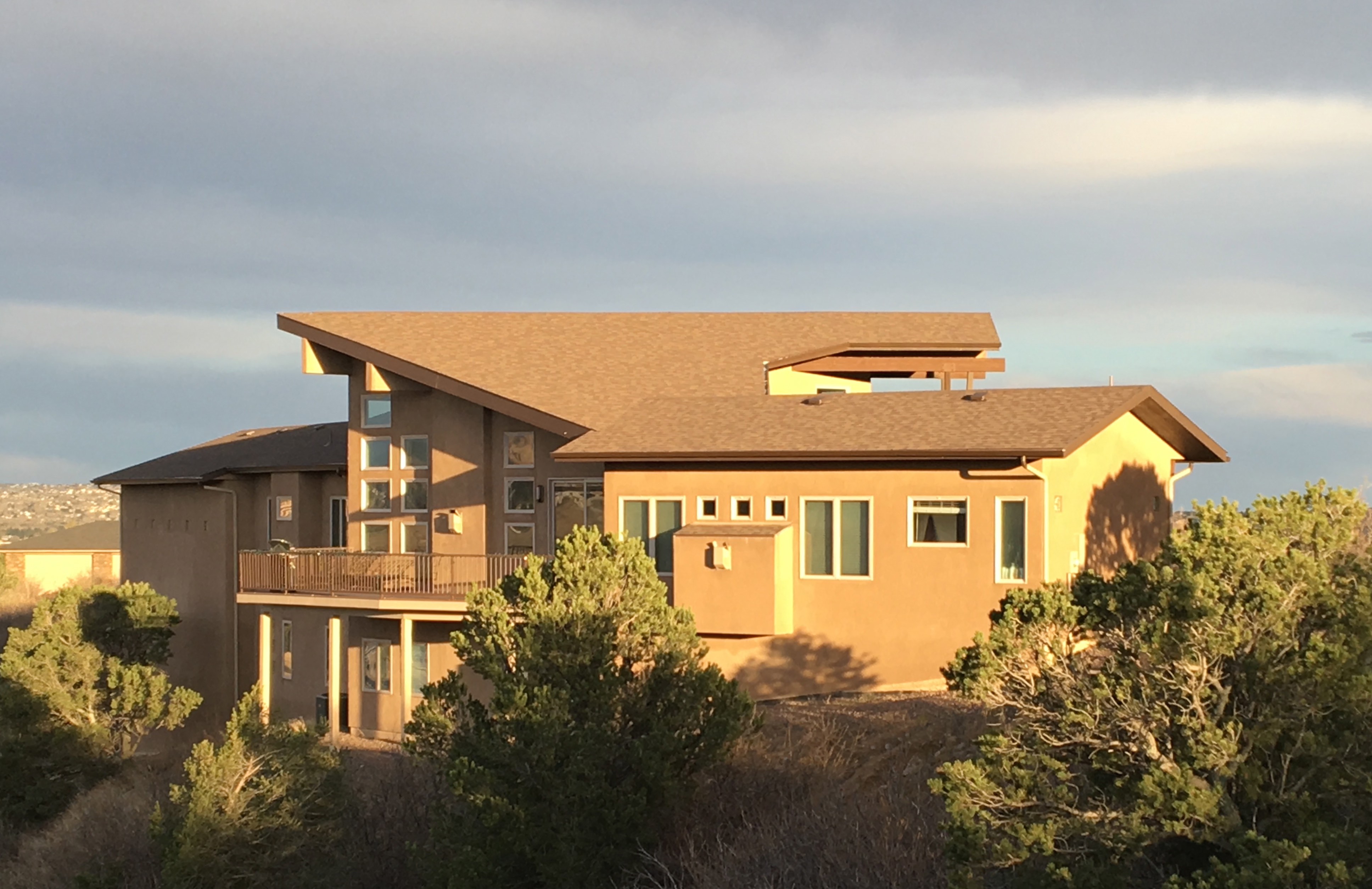Incorrect slider name. Please make sure to use a valid slider slug.
The client on this project is an Air Force Pilot. The property overlooks the Air Force Academy. One of the requirements was that the owner wanted to see the airfield from the living room to the north, while still taking in the big vistas and the view of Pikes Peak to the south.
The property is on a very steep slope, and the buildable area was very narrow. The elements of the house are at obtuse angles to one another.
Also I wanted to make the roof of the main body soar, so I placed the roof ridge from corner to corner of the main body of the house.
The multiple windows are used to create a rhythm and to setp up along with the sloped wall angle.


No responses yet